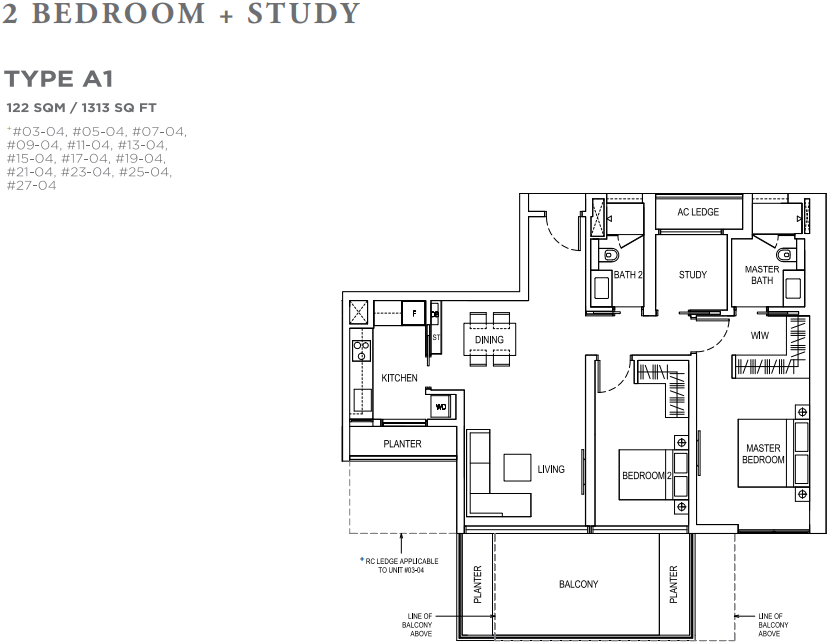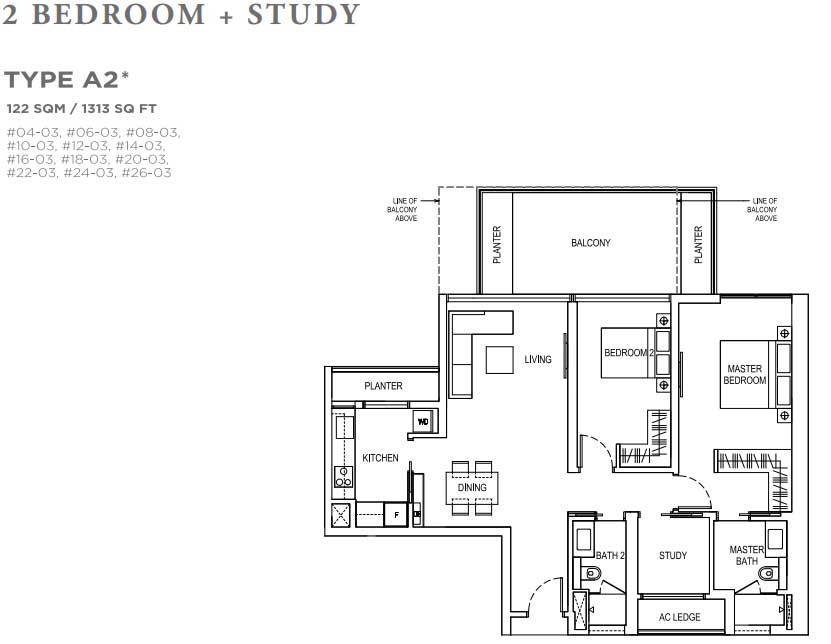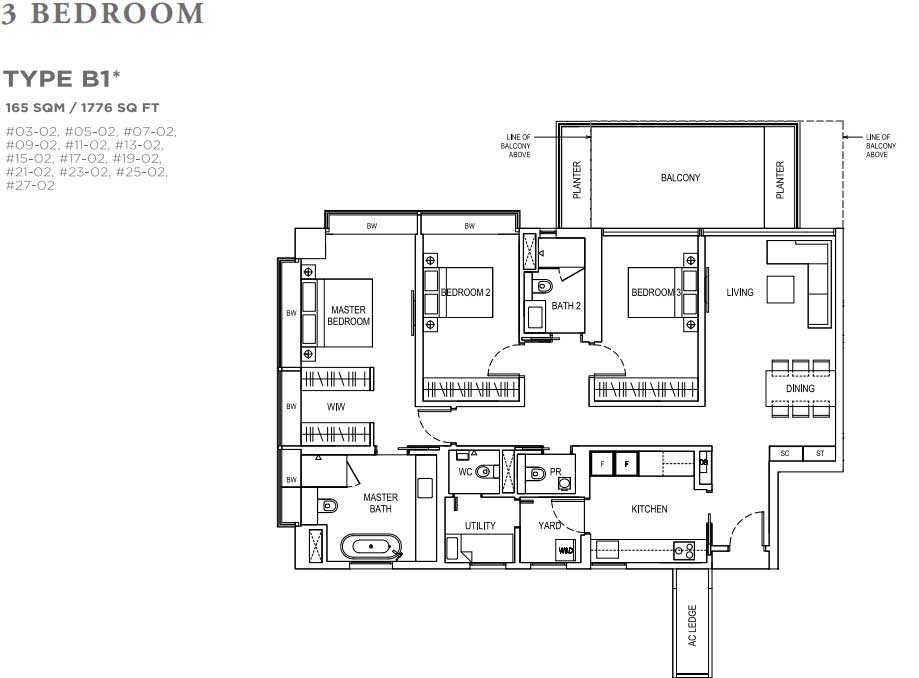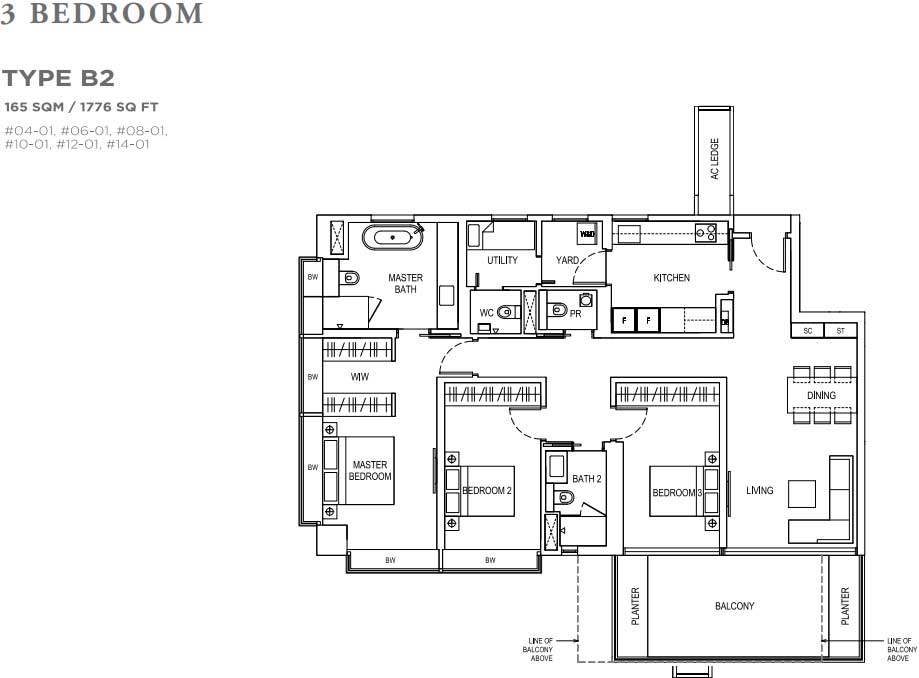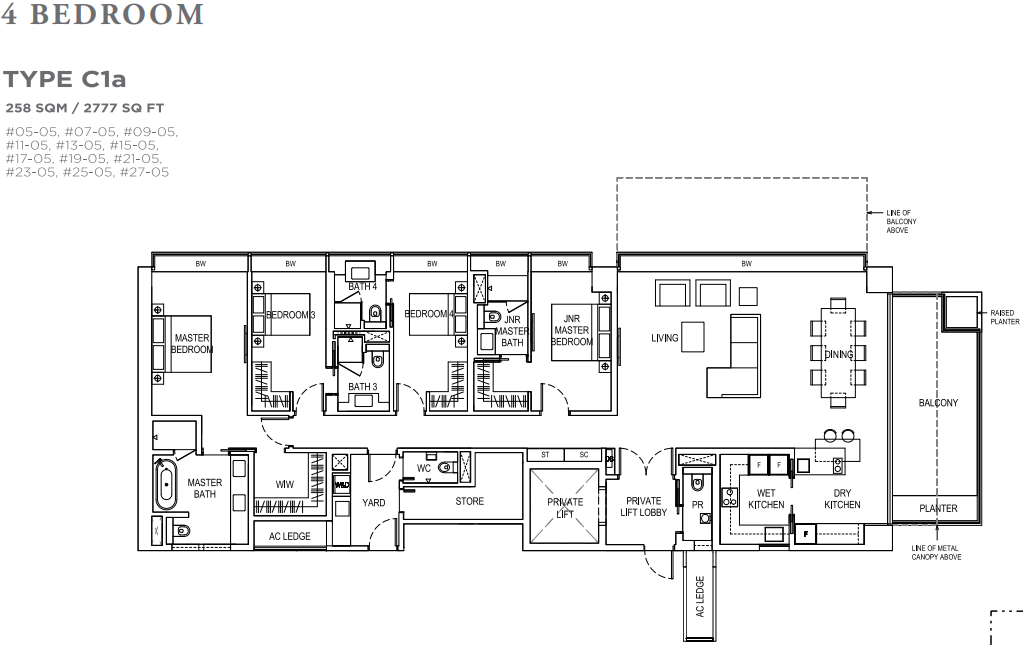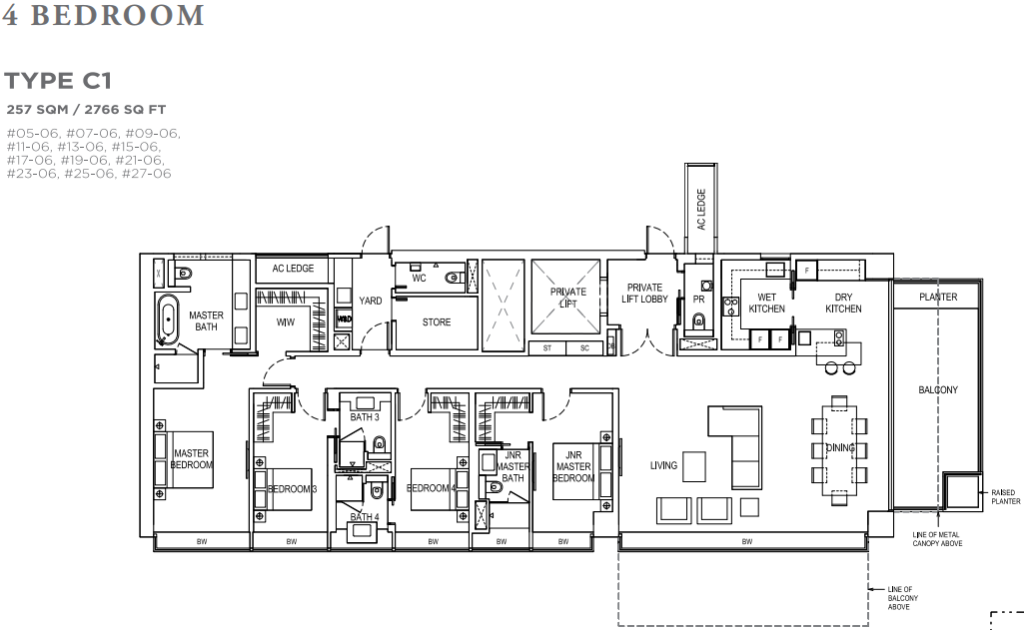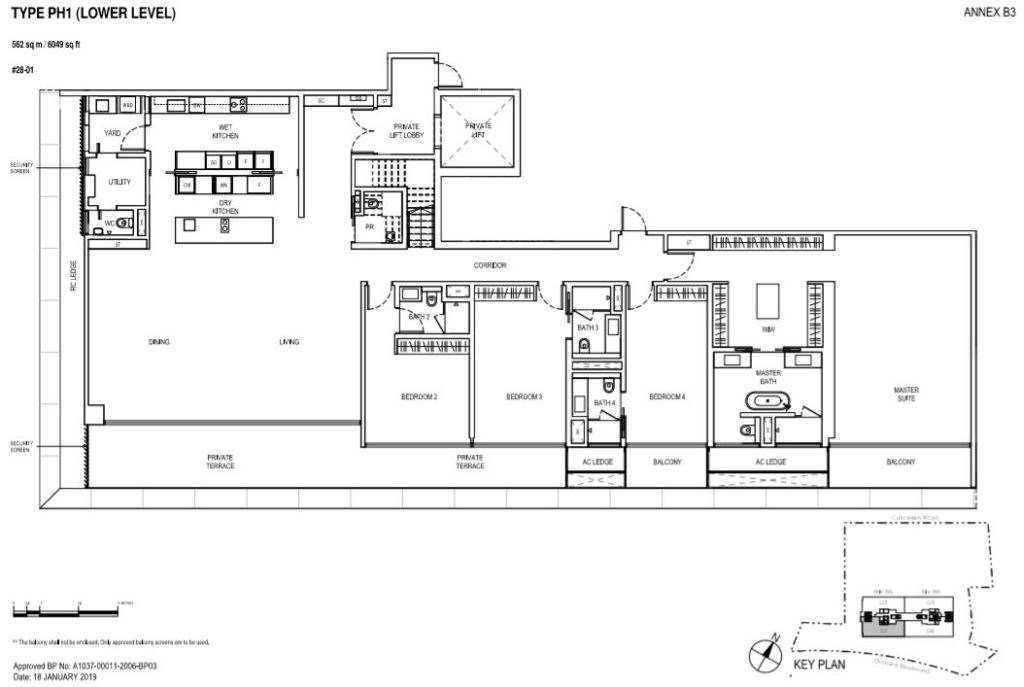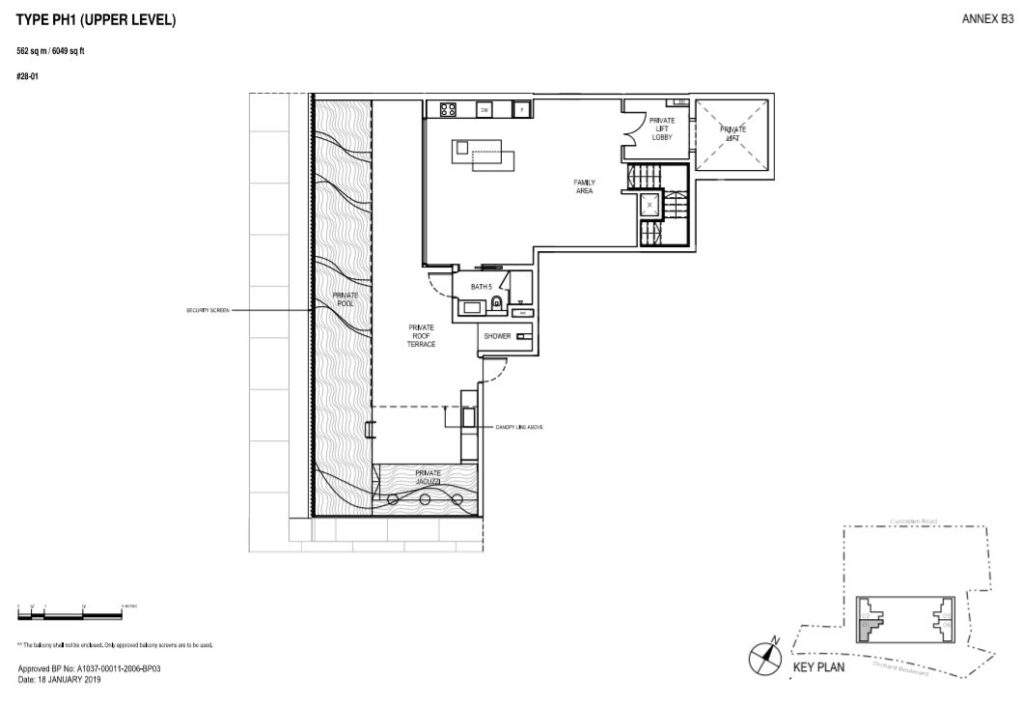Boulevard 88 Floor Plan
Boulevard 88 is specially architecture designed to accommodate only 154 units of 2-4 bedroom types in order to achieve adequate privacy and luxurious space for the residents. Furthermore, every unit is equipped with quality fittings, trending modern design and state-of-the-art kitchen appliances. Boulevard 88 units detailed layout, official floor plans & appliances features will be released soon! Please connect with us to get the latest information. Browse for our floor plans which are designed to give you a clear idea in a simple manner.
